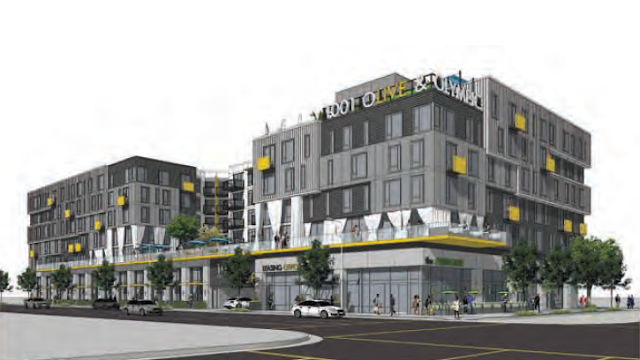Even with the locals in an uproar over increased traffic, density and earthquake faults, Hollywood's development binge forges on. The
contentious Millennium Hollywood has taken most of the heat, but there are other projects in the works which would provide the Capitol Records Building with tall neighbors.
Documents released by CRA/LA indicate that Kimpton Hotels & Restaurants will be stepping in to re-develop a parcel just north of Hollywood Boulevard into the Argyle Hotel. The San Francisco based hospitality company is the largest operator of boutique hotels in the United States. The Argyle Hotel would be their third Los Angeles location, joining Westwood's Hotel Palomar and the Miracle Mile's Hotel Wilshire.
The Argyle Hotel would stand 16-stories, consisting of 225 hotel rooms, 6,000 square feet of meeting space, and 3,000 square feet of restaurant space. The hotel rooms would sit atop a four-story podium, containing three levels of above-grade parking and a ground floor lobby. Just in case there wasn't enough parking already, the project would also include a 107 car underground garage. At some point, Los Angeles based
Coe Architecture International drew up designs for the hotel, seen below. However, it is unclear if these renderings represent the current plans for the project.
 |
| All images from Coe Architecture International |
 |
| Argyle Hotel on the right hand side. A massing for 6230 Yucca can be seen center left in the image. |
 |
| Argyle Hotel on the left. 6230 Yucca seen center right. |
Don't hold your breath in anticipation, though. Construction of the Argyle Hotel would first require the demolition of the nondescript five-story office building which currently stands at 1800 Argyle Avenue. The
ongoing effort to map the Hollywood Fault also poses a threat to the Argyle Hotel. Should the California Geological Survey conclude that the fault line runs underneath 1800 Argyle, Kimpton would most likely be prevented from building on the land. Neighbors Millennium Hollywood and
6230 Yucca are also stuck in limbo pending the conclusion of the study, expected sometime in 2014.
















































