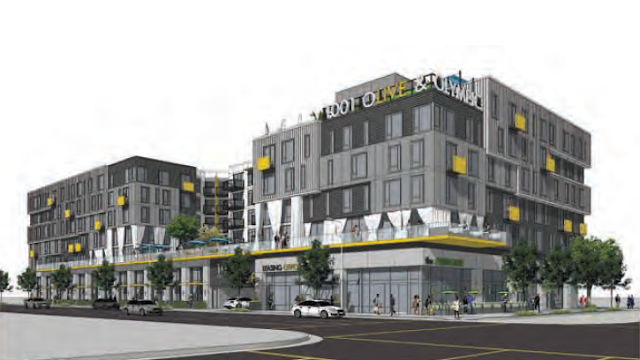Anyone tired of reading about mixed-use developments in Downtown yet? If so, you should probably leave now. The Department of City Planning just released the initial study for the Olympic and Olive Project, which was
first spotted moving through the planning process in late summer. The seven-story development from Lennar Multifamily Investors would consist of 201 residential units above 4,126 square feet of ground floor commercial space. Plans also call for a three-level, 228 car garage in addition to 221 bike parking spaces. Olympic and Olive was designed by
the KTGY Group, whose previous work includes CIM Group's Market Lofts. Armchair architecture critics will be pleased to know that this project would not feature stucco cladding, instead utilizing a combination of metal paneling, glass and cement plaster.
However, we may need to pump the brakes in light of recent actions within the Los Angeles City Council. 14th District Councilman Jose Huizar recently introduced a
motion which would prohibit the use of wood-frame construction within certain areas of Downtown. Olympic and Olive would fall just inside the eastern boundary of the motion's proposed interim control ordinance. Should the interim control ordinance go into effect, Lennar Multifamily Investors may be unable to move this project forward.
In the meantime, enjoy some additional renderings.
 |
| A close up on Olympic and Olive's pool deck |
 |
| View of the project looking south down Olive Street |
 |
| View of the project looking north on Olive Street |
 |
| Overhead view of Olympic and Olive's pool deck |
 |
| View of the project looking east on Olympic Boulevard |







No comments:
Post a Comment