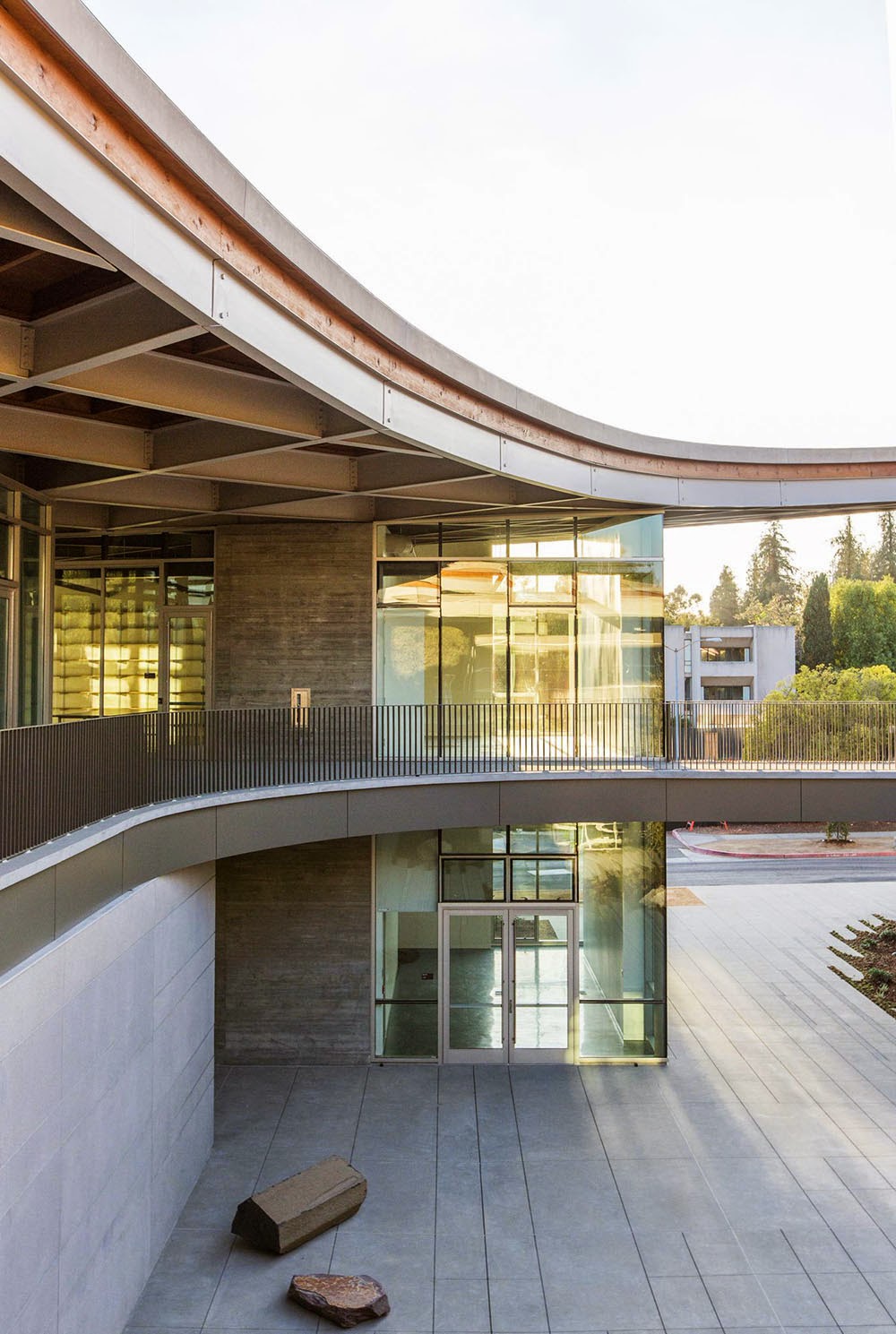 |
| Image credit: Pomona College |
Head out to Claremont this Saturday, October 11th, as Pomona College officially dedicates its stunning new Studio Art Hall. The 35,000 square foot facility, constructed for approximately $29 million, will house multiple studios, student galleries, and the offices of the Pomona College Art Department.
Designed by the award-winning Kulapat Yantrasast of wHY Architecture, the two-story edifice is highlighted by a soaring wood-beam roofline which mimics the slopes of the nearby San Gabriel Mountains. The Studio Art Hall is based on a village model, with a layout that is structured to maximize interactions between students, faculty and staff as they move through studios and public space. Floor-to-ceiling glass walls further emphasize this transparent, collaborative atmosphere, while also providing the building's interior with natural light and panoramic views of the surrounding campus.
This Saturday's event will be curated by Mark Allen, founder of Machine Project and fhair of the Pomona College Art Department. Festivities will begin at 1:30 p.m. with the formal dedication of the Studio Art Hall at 370 North Columbia Avenue in Claremont. Afterwards, attendees will have the opportunity to participate in a variety of live events. Listen to Georgian polyphonic singing in the glow of a darkroom safelight. Explore a Minecraft version of the new building. For more information on the upcoming celebration, please visit the Pomona College website.
- Studio Art Hall Dedication & Open House (Pomona College)
- In Progress: Pomona College Studio Art Hall/wHY (ArchDaily)






No comments:
Post a Comment