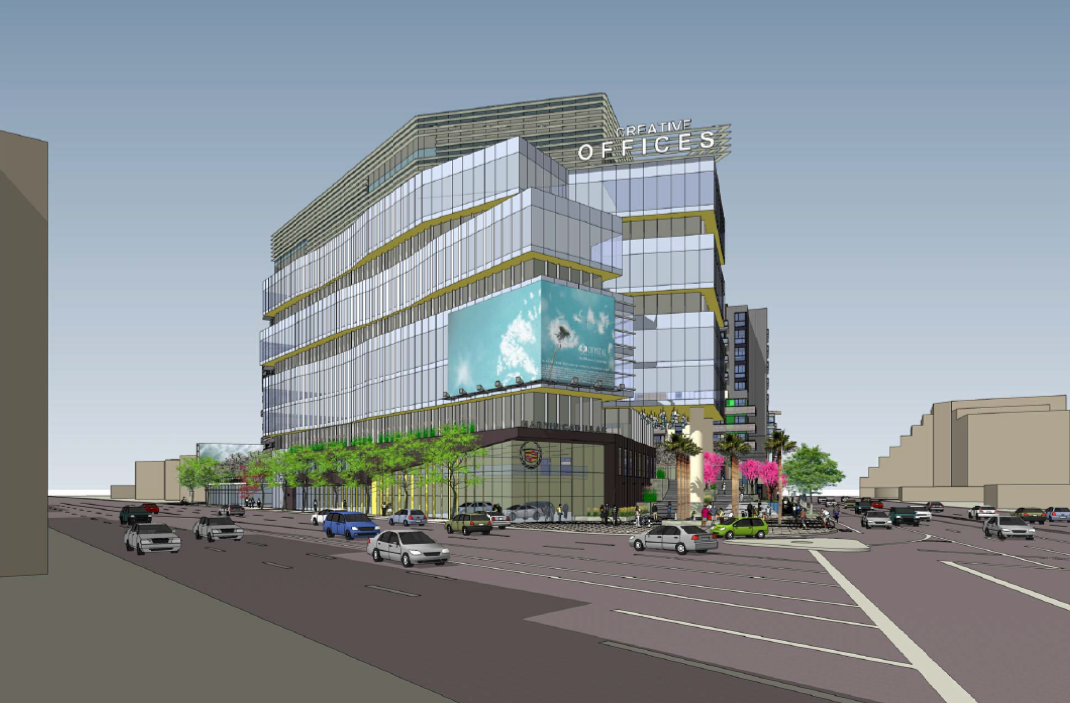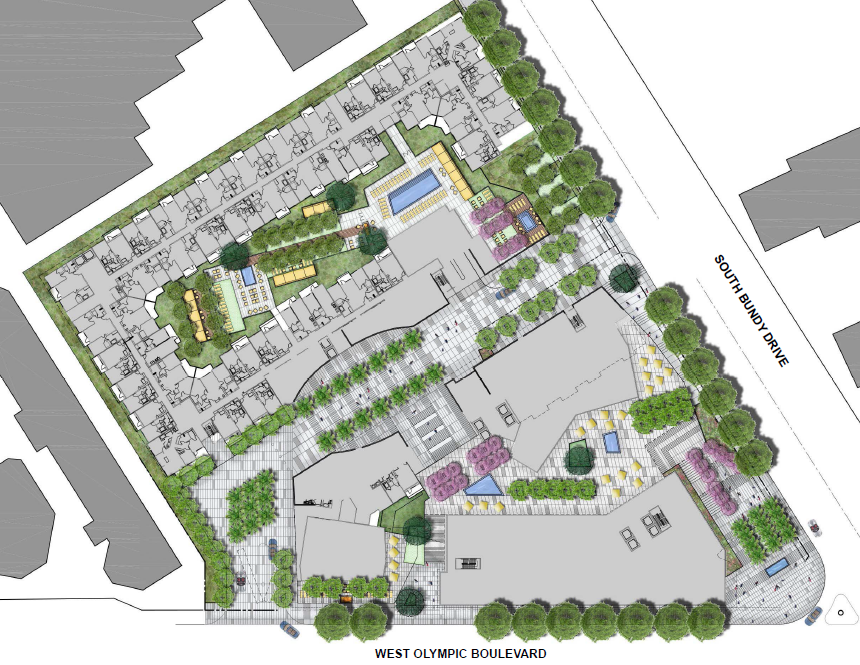A draft environmental impact report published by the Los Angeles Department of City Planning has revealed new details about Martin Expo Town Center (METC), a large mixed-use development proposed in West Los Angeles. The project, designed by architecture firm Togawa Smith Martin, would create three low-rise and mid-rise structures with a combination of office, residential and retail uses. Located at 1201 W. Olympic Boulevard, METC would rise from the current home of Martin Cadillac, just one block north of a future Expo Line Station at Bundy Drive.
The project's largest component, a 11-story office tower, would directly abut the intersection of Bundy Drive and Olympic Boulevard. The glass-clad structure would adhere to the unusual dimensions of the development site, with upper-level terraces that gradually step back from the street. With an architectural apex 160 feet above street level, the tower would feature a similar height profile to other nearby office developments.
Upper floors within the building would comprise approximately 200,000 square feet of creative office space, a hot commodity within the West Los Angeles submarket. Ground-floor plans call for 14,000 square feet of retail space, in addition to a 10,000-square-foot showroom for Martin Cadillac. Other potential amenities include outdoor dining space on rooftop terrace levels.
Moving north, a 12-story residential tower would rise near the center of the development site. The proposed mid-rise structure would stand 130 feet tall, clad with an array of materials including metal paneling and stucco. The tower's ground-floor plan calls for 22,600 square feet of retail and restaurant space, in addition to nine townhouse units. The building's remaining 188 condominiums would be located on floors two-through-twelve.
METC's final component would sit on the northern edge of the development site, adjacent to the future corporate headquarters of Riot Games. Plans call for a seven-story low-rise edifice, consisting of 255 condominium, 17,400 square feet of ground-floor retail space, and an outdoor amenity deck. The building, like its taller neighbor to the south, would offer a mixture of studio, one-, two- and three-bedroom units.
Due to the unwieldy six-acre development site, Togawa Smith Martin's designs for METC feature multiple retail paseos. The landscaped passageways would serve as both a pedestrian shortcut and as an outdoor seating area for the project's ground-floor restaurants.
A full build-out of the development calls for a cumulative 1,392 parking stalls, parceled out between its residential, office and retail components. The project, which will be located within walking distance of the Expo Line, has used its bicycle accommodations and transit adjacency to seek a reduction in the total amount of parking required.
METC will require multiple discretionary actions prior to the start of construction, including a zone change and a general plan amendment. The developer expects to receive the necessary approvals by 2015, with a 32-month construction period to commence afterwards.
While that timeline places the project's opening date sometime in 2018, the Martin family has also applied for several contingency measures in the event of delays or changing economic forecasts. Under the proposed development agreement, METC could be completed at anytime before the year 2030. The project may also move forward with an altered development program, as dictated by market conditions, although under no circumstances could it increase in size.
- Martin Expo Town Center (Official Website)
- Martin Expo Town Center Project DEIR (LADCP)
- First Look at the Martin Expo Town Center (Building Los Angeles)








This one is going to get NIMBY'd to death
ReplyDeleteThe neighborhood council certainly isn't enamored with the project. Difficult to say how this one will turn out.
ReplyDeleteIt is such a shame! A project like this would give us the much promised TOD The Expo line is supposed to bring into our community. The neighborhood councils position that this is a single family home community is such a dishonest propaganda platform, and using it to destroy a promising project like this is ANYTHING but keeping the community in mind.
DeleteThis is going to be a great project!
ReplyDeleteOne thing I would highly recommend (and I don't see it on the renderings) - adding on-street bicycle parking is essential. The inverted U-shape bike racks have been very successful all over the city, and should be placed all along the sidewalks at your buildings.
Thanks again, and I look forward to successful endorsement of the project!
I agree, although I would also add that substantial upgrades to cycling infrastructure along Olympic and Bundy would be necessary.
Deletecan't wait for it to open!
ReplyDeleteYou'll have no choice, if they take until 2030 to finish.
DeleteWhat a beautiful design! This family has been a long member of the community, and has worked so hard to not only gather community input over the last 3 years, but actually took it into consideration in their redesign. This is a beautiful project, providing MUCH needed housing, and a real example of the type of TOD projects Los Angeles should be embracing!
ReplyDelete