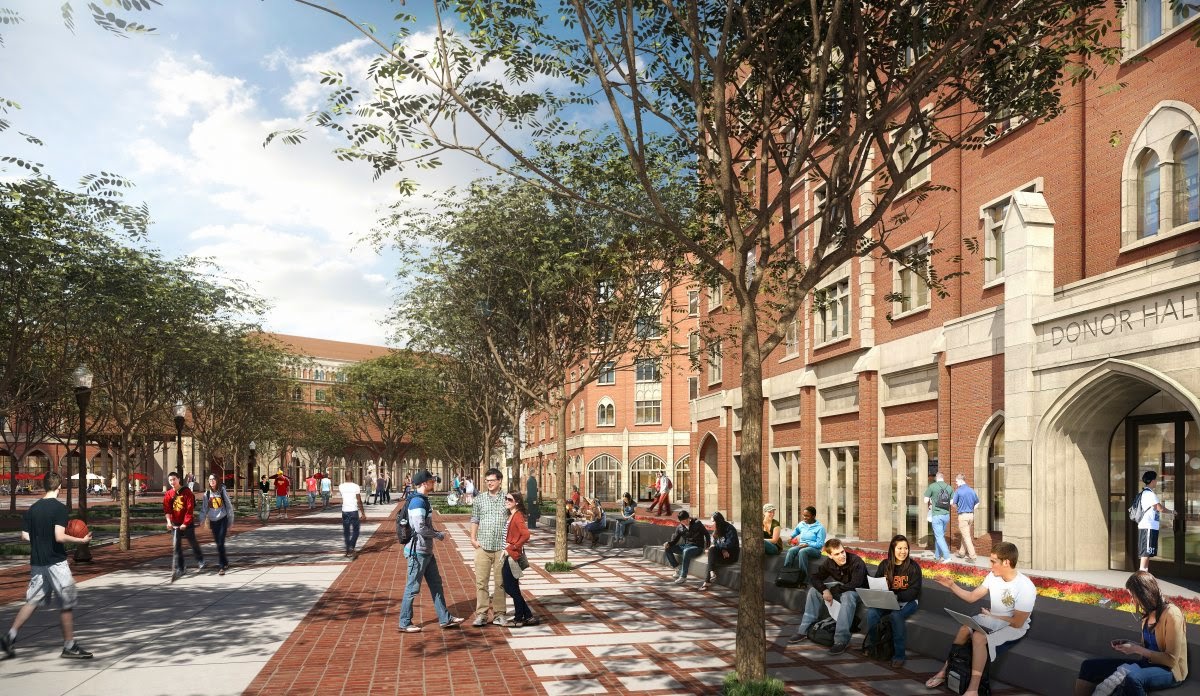Earlier this month, USC officially broke ground on its long-awaited Village development. The first phase of the $650 million project will expand the existing campus north by 15 acres, adding a combination of student housing, academic facilities and community-serving retail space. As has been the case with other recent capital investments, USC Facilities Management has set up a live-feed camera focused on project, allowing Trojans and all other interested parties to stay up-to-date on the Village's progress. A battalion of dump trucks was recently seen streaming through the construction site, hauling away dirt in preparation for foundation work.
When completed in late 2017, the first phase of the Village will yield new academic facilities, housing for up to 2,700 students, and 115,000 square feet of street-level commercial stalls. The low-rise buildings - designed by Harley Ellis Devereaux in the school's signature Collegiate Gothic style - will be oriented around an expansive central plaza. Trader Joe's, the trendy grocer which consistently eludes nearby Downtown Los Angeles, was recently announced as a ground-floor tenant.
Later phases of the development would tackle two adjacent city blocks, encompassing an additional 15 acres between Vermont and McClintock Avenues. A full build out of the Village will carry an approximately $1.1 billion price tag, creating more than two million square feet of programmed area.
- USC Kicks Off Construction of USC Village Residential-Retail Hub (USC)
- Construction Cam (USC Facilities)
- Demolition Beginning for $1.1 Billion Village at USC (Building Los Angeles)





This link has description of each building and the land use planned: http://tfm.usc.edu/autumn-2014/the-rise-of-troy/it-takes-a-village
ReplyDeleteNice find. So if I read that correctly, it looks like two buildings will be dorms, two will be academic space, and one will be recreational?
DeleteMy understanding is that all 5 buildings will be primarily residential (upper floors). Some (or all?) buildings will have academic and recreational space on the first floor and private courtyard. The buildings fronting Hoover and Jefferson will have retail.
DeleteTrader Joe's will be located where Denny's was located, roughly at Jefferson and Hoover.
What about the Bank of America building? Conveniently missing in all renderings, but still standing.
DeleteBank of America is a confirmed tenant in the new UV so my informed speculation is that they will relocate to one of the first new building to get ground floor occupancy. And then the building will be razed afterwards and turn into park space. Just a guess... don't hold me to it.
DeleteThat would be consistent with the renderings. Based on what I'm seeing on the cameras, they're moving fast on this one.
Delete