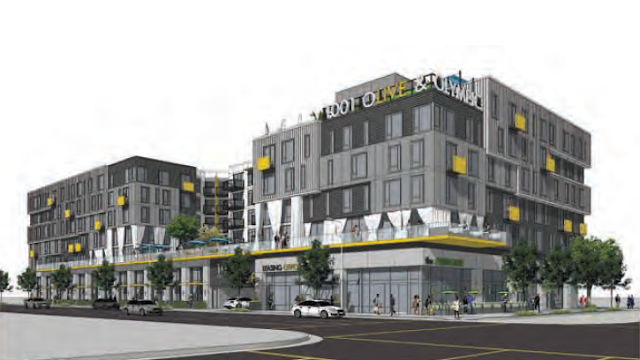 |
| Clockwise from the top left corner: Olympic & Hill, 1000 Grand Avenue, 1001 Olive Street, Olympic & Olive |
In the past year, Olympic Boulevard has become a major epicenter of Downtown's resurgent development scene. On the western edge of the neighborhood, the boulevard is host to a slew of new and proposed hotel projects in the shadow of LA Live. One mile east in the Fashion District, Olympic dead-ends near the center of the potentially transformative City Market development. However, the greatest concentration of new investment along the Olympic corridor can be found on a two-block span between Grand Avenue and Hill Street. There, four low-rise residential-retail complexes are in various stages of construction or pre-development, eradicating what was previously a five-acre sea of parking lots. Altogether, these projects will add over 1,000 market-rate apartment units in the heart of the booming South Park district.








