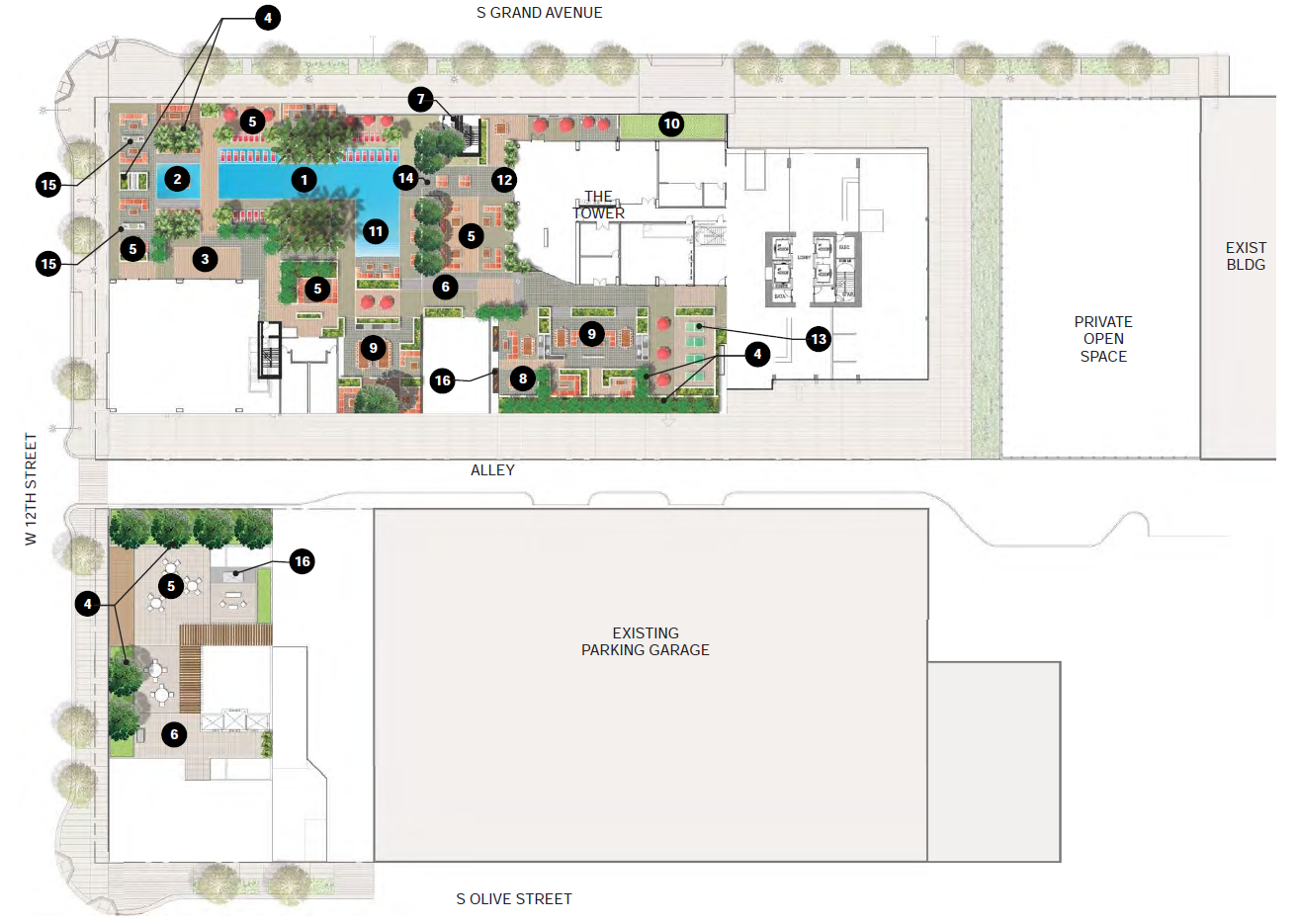 |
| 1120 Grand Avenue (Image: DLANC) |
Late last year, a joint venture between AECOM and developer Mack Urban announced plans for a $750 million mixed-use complex on six acres of South Park real estate. The first phase of the development - a pair of low-rise structures on Pico Boulevard - was revealed in April to consist of 360 condominium units and roughly 6,000 square feet of ground-floor commercial space. Now, take a look at phase two of the mega-project, courtesy of a presentation to the Downtown Los Angeles Neighborhood Council's Planning and Land Use Committee.
The largest of the two buildings would rise from a 1.6-acre parking lot at 1120 Grand Avenue. Designs from architecture firm AC Martin call for a 37-story structure, containing 512 condominium units and slightly under 10,000 square feet of ground-floor retail and restaurant space. The building would be served by a total of 752 parking spaces, situated on six above-grade and two below-grade levels. Residential units would consist of a mixture of one-, two- and three-bedroom apartments, in addition to six townhouse units along the western side of the project site. An outdoor deck atop the building's podium would provide an assortment of residential amenities, including a dog run, exercise space and a swimming pool.
The Mack Urban-AECOM towers are among the first high-rise developments to emerge since Los Angeles eliminated its longtime rooftop helipad mandate. With that in mind, AC Martin has taken full advantage of the now relaxed policy in its designs for 1120 Grand Avenue. The tower is to be adorned with a dramatic 100-foot spire, greatly augmenting the building's 386-foot roof height.
 |
| 1155 Olive Street (Image: DLANC) |
The second half of the project would rise from an adjacent parking lot at 1155 Olive Street. Plans included with the presentation call for a 12-story building, featuring 154 studio and one-bedroom condominium units and slightly under 11,000 square feet of ground-level retail and restaurant space. Parking accommodations for the mid-rise structure would be provided through the adjacent tower's garage. The tower would also include substantial open space, in the form of outdoor terraces on its third and roof levels.
Due to its substantially lower height profile (142 feet above grade), 1155 Olive Street lacks the ability of its proposed neighbor to significantly impact the Downtown skyline. However, AC Martin's designs include several architecture features which will help give the mid-rise tower visual prominence. Most notably, plans call for the building to be framed by perforated metal panels and blue LED lighting.
The decision to move forward with a purely residential phase two represents a slight shift from an earlier proposal for 1155 Olive Street. Plans submitted to the Department of Building and Safety earlier this year had called for the 12-story structure to feature a 300-room hotel.
According to the September development rundown from the Downtown News, Mack Urban and AECOM intend to commence work on both towers by the third quarter of 2015.
- Mack Urban Site 1 (DLANC)
- Mack Urban Wants to Start with Hotel and Residential Towers (Building Los Angeles)




Do you know if the spire will be illuminated just like the spire atop the wilshire grand?
ReplyDeleteI'm not sure what the spire will look like. As you've probably noticed, the elevations plans for 1120 Grand don't even portray it.
DeleteIm curious whether this new tower along with the others planned for Figueroa, etc.. will create a skyline that connects the lonely Transamerica/ATT tower to the rest of Downtown. Has anyone mocked this up to see what the view of DTLA from the west (say the top of Runyon Canyon) will look like in a couple years?
ReplyDeleteI've also had the same thought. Hopefully someone more artistically inclined is bored enough to attempt a mock up from some well known vantage points (Griffith Park, Kenneth Hahn SRA, Vista Hermosa, etc.).
DeleteUnlike the delusional NIMBYs that live around Hollywood this is a community that supports smart growth and TOD.Nothing more I love seeing than construction cranes doting the skyline.
ReplyDeleteThe places that actually support high-rise development are few and far between, which is to Downtown's advantage. A few of the proposed towers along Hope Street have faced some opposition from neighbors, though.
DeleteThis design will correspond well with the EVO and Transamerican Tower! Will bring density and shopping power with it! This magnet will lure so much creativity in South Park- DTLA!
ReplyDeleteI definitely like that they've placed the larger tower to correspond with the gap between Evo and Luma/Elleven. 1120 Grand Ave reminds me of a few of the buildings going up in Seattle right now.
DeleteNot a fan of the parking podium, though. I suspect that will have to be redesigned, as I don't believe that the Downtown design guide allows for that many floors above-grade. Maybe if they screen the garage from view with residential units, like SB Omega.