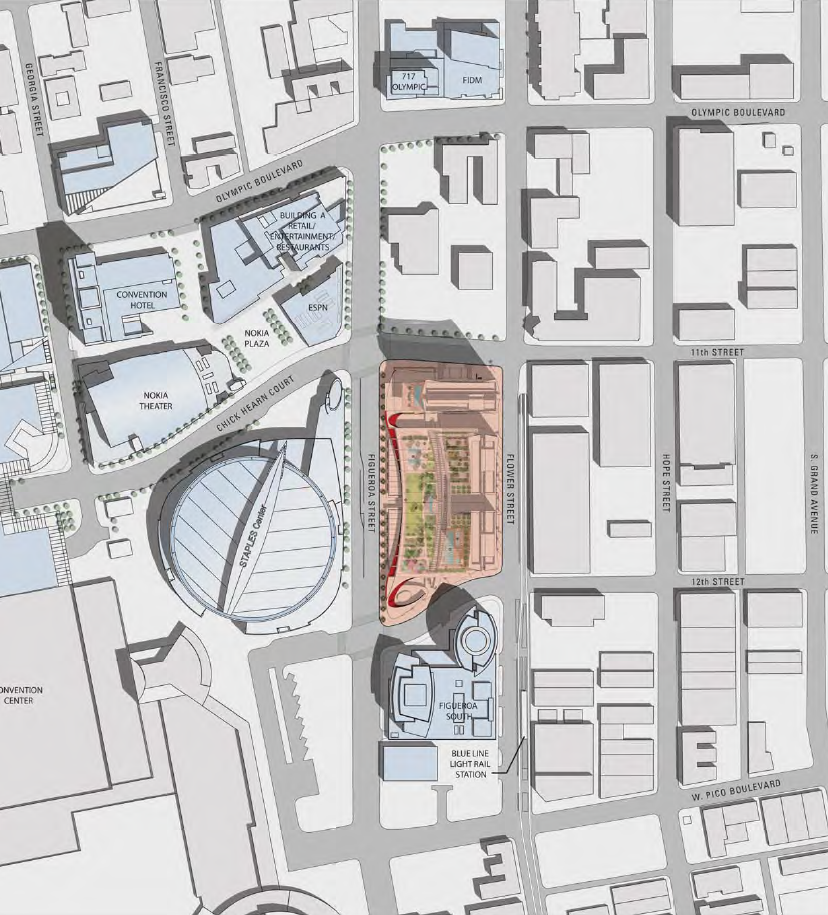Earlier this month, puzzling news emerged from Downtown Los Angeles. Figueroa Central, the long awaited mixed-use companion to LA Live, was simultaneously upsized and downsized. Revised plans from Oceanwide Real Estate Group added a third tower to the development, but also featured less than half of the 1,200 residential units permitted under the original project. Now, a document from the DLANC's Planning and Land Use Committee is here to answer all of your burning questions.
Despite a significant reduction to Figueroa Central's proposed residential density, new designs from RTKL actually call for taller buildings than in the original proposal. The largest of the three buildings - referred to as the North Tower - would rise 49 stories from the intersection of 11th and Flower Streets. The 677-foot tall structure would contain 164 residential units, a 183-room hotel, and various ancillary uses.
Moving south through the project site, designs call for twin 40-story buildings, each with an architectural apex 530 feet above street level. The Middle and South Towers would comprise the bulk of Figueroa Central's residential component, each containing 170 dwellings. Units would average 1,620 square feet in size, ranging from 1,000 square foot one-bedroom units to 6,000 square foot penthouse units.
All three buildings would sit atop podium structures, offering a mixture of retail, amenity space, and parking for up to 1,444 vehicles. Residential amenities, concentrated below the Middle and South Towers, would contain a meeting room, library, multi-media playroom, kitchen, fitness center, and an outdoor pool deck. Podium levels within the North Tower would cater to hotel guests, featuring a nightclub, celebrity chef restaurant, ballroom facility and an on-site health club.
Figueroa Central would feature an impressive 166,000 square feet of retail and restaurant space, contained within the first two levels of its podium. In addition to street-fronting stalls along Figueroa, Flower, 11th and 12th Streets, a series of ground-floor paseos would funnel pedestrians into a central galleria with additional shops and restaurants. An artistic rendering of the proposed galleria portrays an airy, semi-enclosed environment, similar to that of many Southern California shopping malls.
As in the previous design, Oceanwide Group's updated plan features an immense video screen, wrapping the full length of Figueroa between 11th and 12th Streets. The LED panels are integrated into a "single ribbon-like," entity which would be used for signage and as an "active artistic building facade."
An exact timeline and budget for Figueroa Central have not been revealed. The project will go before the DLANC Planning and Land Use Committee on Tuesday, October 21.
 |
| Flower Street elevation |
 |
| 11th Street (L) and 12th Street (R) elevations |
- Fig Central Revises Plans, Adds Third Tower (Building Los Angeles)
- 1101 S. Flower Mixed-Use Project (DLANC)





My gut says that indoor mall will be a bust.
ReplyDeleteI'm not a fan of the indoor mall masquerading as a "galleria." Maybe it will be eliminating as the final design concept crystallizes.
DeleteI think the success of mall will depend on the retail mix. They probably need to go high end and make it a "destination" like South Coast Plaza.
DeleteIf they go "main street" retail, it will probably fail.
They're definitely shooting for high end. I'd still rather them ditch the mall format entirely and put the retail back on Flower, like the project across the street.
DeleteThis comment has been removed by the author.
ReplyDelete