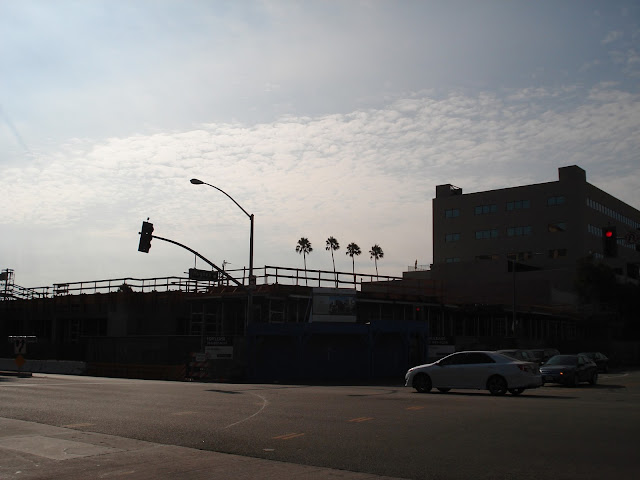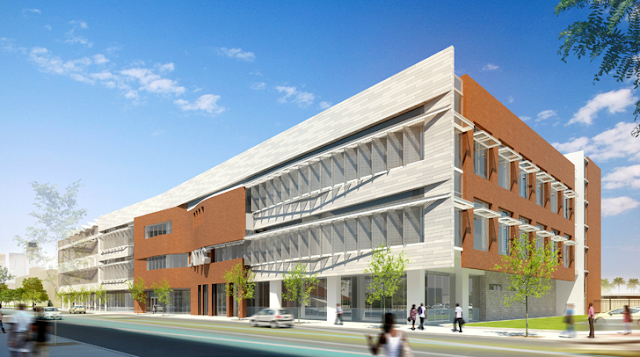Are you a senior citizen who has always wanted to live across the street from where Howard Hughes
once built a giant wooden airplane? Then this new development might be for you:
12481 W FIELDING CIRCLE 90094
SENIOR INDEPENDENT HOUSING WITH 83 APARTMENT UNITS OVER 4-STORIES
Sure, the neighborhood doesn't look like much based on Google Maps images from 2011, but there's actually a flurry of construction activity going on right now.
On the other side of Jefferson Blvd, the 196 unit Millenium Del Rey is topped out with cladding slowly attaching itself to the wood framework.
And of course, much of that remaining empty space from the bird's eye image will go towards the
$260 million Runway at Playa Vista.
 |
| Images from RunwayPlayaVista |
 |
| Mixed-use buildings, wide sidewalks, pedestrian paseos, and even people on bicycles. Everything screams "new urbanism." |
 |
| Can't wait to pick up my Nyquil at DVS and pick up bread at Pocaccia. Maybe I'll open up an account at West Bank? |
Designed by
acclaimed Los Angeles based architect Johnson Fain, Runway will provide a much needed centerpiece for the currently fragmented Playa Vista development. Right now, eleven acres of vacant land separates the residential section on the west from the office buildings and park space on the east. When completed, the complex will bring 220 residential units, 25,000 square feet of office space, and 200,000 square feet of retail (including a Whole Foods).
Of course, it's going to be a while before we're looking at anything resembling the above images, given that the site currently looks something like this:
 |
| Not much more than sticks in the ground at this point. |


















































