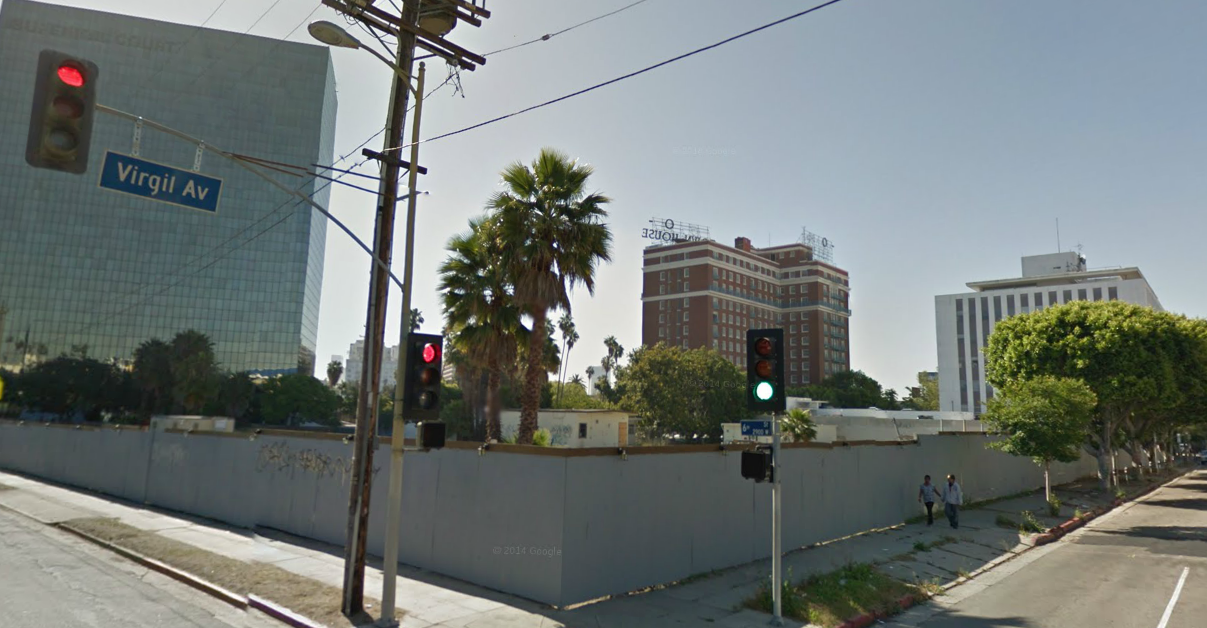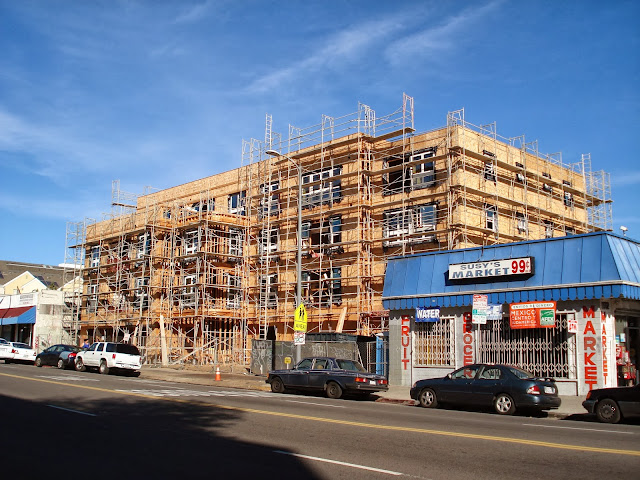 |
| The Roy @ Overland |
According to a mitigated negative declaration published by the Los Angeles Department of City Planning, an approximately half-acre site in Palms may birth to a new mixed-use development
Plans were filed with the city last December for the Roy @ Overland, a six-story residential-retail complex at 3644-3658 South Overland Avenue. The project, slated to replace a series of one-story commercial structures, would include 92 residential units, roughly 1,600 square feet of ground-floor restaurant space, and an underground garage with parking accommodations for 105 vehicles and 109 bicycles.
The proposed low-rise building would offer a mixture of studio, one- and two-bedroom apartments, including eight units reserved for very low income households. These uses would be supplemented by amenities such as a fitness center and an open-air roof deck. Additional open space would be created by private balconies in over half of the the apartments.
Designs for the project from Killefer Flammang Architects (KFA) call for strong vertical and horizontal elements. Like a similar KFA-designed project on Motor Avenue, the Roy's street-fronting facade would open to a central courtyard. The private gathering space would be situated on the building's second level, offering greenery, outdoor seating and water features.
Construction of the mixed-use development is expected to occur over approximately 18 months, with full occupancy anticipated in 2017. A groundbreaking for the project is contingent on multiple discretionary approvals from the City of Los Angeles, including two on-menu density bonus incentives.

























