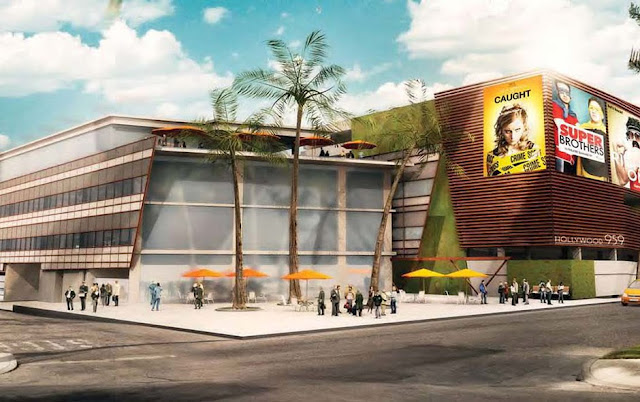 |
| 959 Seward Street |
It looks like a long stalled office development in Hollywood may get shovels in the ground soon. Back in 2012, a representative from the J.H. Snyder Company
told Businessweek that their project at 959 Seward Street was coming back to life. Applications for construction permits have since been submitted to the Department of Building and Safety. Here is what Snyder has in the works, according to the project's
environmental impact report:
...construction of a 241,568 square foot entertainment campus including 237,568 square feet of office space and up to 4,000 square feet of employee commissary space. The Proposed Project would provide valet surface parking and 735 parking spaces in an eight-level above ground parking structure. The Proposed Project is designed to be an entertainment campus to cater primarily to entertainment-type users for offices, editing and post-production. The project would be developed with three structures: "West Wing", "East Wing", and the parking structure.
The "West Wing," tops out at five floors and 76 feet above grade. The "East Wing," would stand four floors and roughly 64 feet tall. 959 Seward's total area has been upped to 245,000 square feet according to the
project's official website.
Snyder has enlisted architectural firm Jerde Partnership for the campus' design work. The two companies have previously collaborated on a variety of projects including
the Vermont Towers. Check out some of Jerde's other renderings of 959 Seward:
 |
| View of the project site from Seward Street |
 |
| Bird's eye view of the the "Event Garden" |
 |
| Close up on the campus' Barton Avenue entrance |
 |
| View of the project from Barton Avenue |
 |
| Overhead map of the development |
 |
| The current state of the project site. |
And for some bonus eye candy, here is a video flyover of the project:
Plans for the office complex have
been in the works since 2006, but the economic recession has delayed progress up until recently. Businessweek noted that the project is being built "on a speculative basis," meaning that J.H. Snyder had yet to sign tenants as of August 2012. The company expects Hollywood's allure and central location to steer potential lessees their way, especially since there is currently a dearth of Class-A office space in the neighborhood.
This certainly is a central location for the entertainment industry. Several film and television institutions are located within a 1.5 mile radius of 959 Seward, including Paramount Studios. Businesses specializing in film development, editing and preservation line the stretch of Seward Street north of Melrose.
One of those businesses used to be Consolidated Film Industries (CFI), a film lab that called 959 Seward home until 2002. When the land was to be sold in 2005, it turned out that decades of film processing chemicals had leaked into the soil below CFI's campus. The site was
required to undergo substantial soil remediation, with over 85,000 cubic feet of dirt removed from the lot and backfilled with crushed concrete.
 |
| An overhead view of 959 Seward from decades ago, when it was still home to Consolidated Film Industries. |
In spite of mediocre vacancy rates throughout the city, J.H. Snyder seems to be quite bullish about the future of Los Angeles' office market. In addition to 959 Seward, the company has two other large office developments set to start work in the near future. The company recently
agreed to take over development of 1601 Vine, an eight story, 114,000 square foot proposal near the Hollywood/Vine subway station. The agreement stipulates that groundbreaking must take place by April of 2014.
 |
| 1601 Vine |
Snyder also has plans for a 13 floor, 250,000 square foot office building on the Miracle Mile. The company informed the Park La Brea News that they tentatively hope to
break ground on the Museum Square Office Tower in 2014.
 |
| Museum Square Office Tower |
















