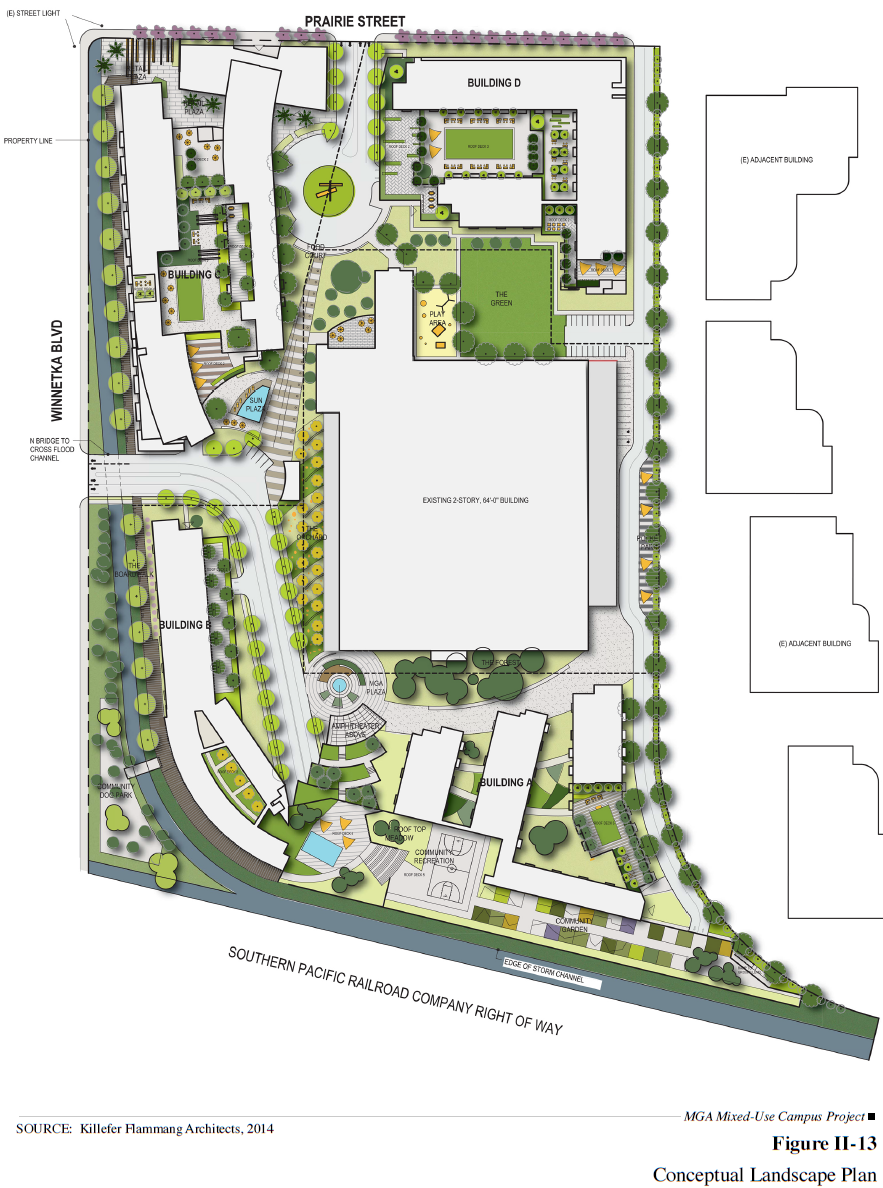MGA Entertainment, the Los Angeles-based manufacturer of the popular Bratz doll line, is planning a 1.2-million square-foot mixed-use complex in the San Fernando Valley
The proposed development, located at 20000 West Prairie Street in Chatsworth, would rise upon a nearly 24-acre site which once served as a printing plant for the Los Angeles Times. The project, which is being designed by Killefer Flammang Architects, calls for a campus-style setting that would include office space, rental apartments, and community-serving retail.
MGA Entertainment's new corporate headquarters would serve as the development's focal point. The toy maker would relocate approximately 250 employees into an existing 250,000-square-foot facility. The nondescript two-story structure would be substantially remodeled "with a theme reflective of MGA's products." Proposed additions include a 7,500-square-foot employee cafeteria, a daycare center, outdoor patio space and significant water features and landscaping. The building would also contain 43,000 square feet of leasable creative office space and limited assembly, production and showroom space.
The sprawling surface parking lots which flank the future MGA headquarters would give way for a series of new residential buildings. The proposed buildings (Buildings, A, B, C and D) would range from five-to-seven stories in height, comprising a total of 700 rental units. Each would contain a mixture of one-, two- and three-bedroom apartments, supplemented by individual club houses and and fitness rooms. Residents would also have access to the various communal amenities located throughout the campus, including swimming pools and a 350-seat amphitheater.
Building C, slated for the northwest corner of the property, would include the project's retail component. Plans call for for a 14,000 square feet of stores and restaurants, situated within the building's ground level. A shaded open courtyard would abut the intersection of Winnetka Avenue and Prairie Street, providing outdoor dining space.
MGA's campus would feature a cumulative 1,467 parking spaces, located in three separate garages. Vehicular access to the property would be provided through an existing entrances on Prairie Street and a new bridge connecting to Winnetka Avenue. The main Prairie Street entrance would provide space for an interior transit plaza, granting residents and employees easy access to bus service. MGA is also planning a private shuttle service which would connect to local transportation hubs, including Orange Line stations on Canoga Avenue.
As implied by its campus-style design, the MGA project would include substantial open space. Multiple "village green," areas would be scattered throughout the property, including a community garden and a dedicated dog park. Many of these spaces would be linked by a proposed exercise path which would ring the perimeter of the site.
Construction of the project will require ten discretionary approvals from the City of Los Angeles, as enumerated in its draft environmental impact report. Necessary approvals include a general plan and a zone change.
Should the city grant these requests, MGA currently estimates a 30-month construction timeline for the development. Completion is anticipated in 2018.
 |
| Image: Killefer Flammang Architects |
 |
| Image: Killefer Flammang Architects |
 |
| Image: Killefer Flammang Architects |
- MGA Mixed-Use Campus Project Draft EIR (LADCP)
- MGA Entertainment Master Plan (Killefer Flammang Architects)





Very ambitious plans.....very Silicon Valley-ish. I like it.
ReplyDeleteI believe they were shooting for something similar to the Google campus in Mountain View. Now if they could just get a bunch of multi-billion dollar tech companies to set up shop next door.
Delete