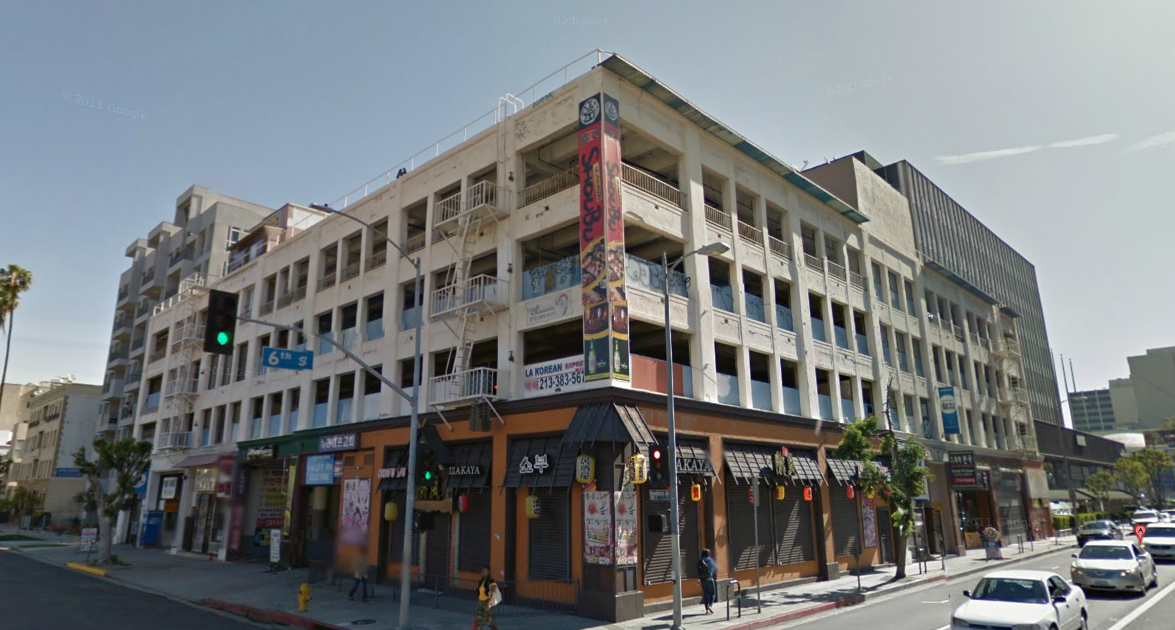 |
| Sony Picture Studios. A proposed office building would rise on the left hand side of the above image. Image credit: Wikimedia Commons |
Fresh off a demoralizing round of layoffs in March, Sony Pictures Entertainment is roaring back with a vengeance. According to a notice recently distributed by Culver City's Planning Commission, the film and entertainment giant is seeking approval for an expansion project that would add new office and production facilities to its historic Washington Boulevard studio complex. The first aspect of the project, a 218,000 square foot office and support building, would rise eight stories, replacing a current surface parking lot next to Sony Picture Studios' Overland Avenue entrance.
Additionally, Sony plans to demolish a group of low-rise storage buildings, making way for a new, 52,000 square foot production services facility. The new building would rise directly north of a four-story office structure that is currently under construction near the campus' Mentone Avenue gate. To serve these new facilities, Sony also proposes capital improvements to the complex's Culver Boulevard parking garage. Plans call for expansions on its east and west sides, plus the extension of its sixth level, resulting in a net increase of 1,328 parking stalls.

























